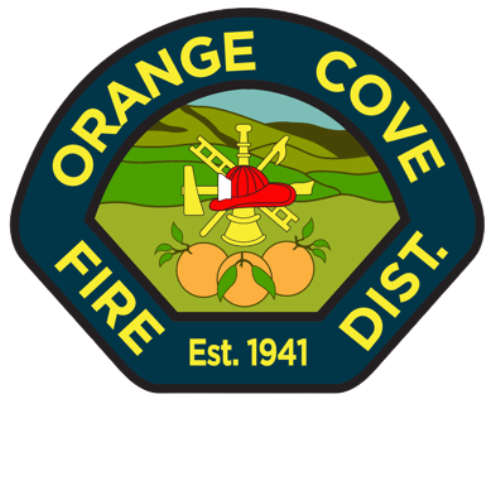Plan Review
REQUIREMENTS FOR ELECTRONIC APPLICATION SUBMITTAL
Based upon the need for uniformity in application across the District’s diverse service delivery area, the District has determined that each electronic fire protection system plan submittal must be prepared as follows:
- All electronic fire protection system applications and plans, etc. must follow the applicable, existing OCFPD policy for the specific system type for each plan submittal application for content, as well as those content submittal requirements incorporated into the applicable, adopted referenced standar
- It is the obligation of the submitting contractor or designer to print full sized sheets of approved, electronic fire protection system plans, all manufacturers’ information sheets, and all calculation pages of any kind, and have a complete, properly sized physical plan set on site during any OCFPD inspection.
Note: Failure to have all of the documents noted above on site prior to OCFPD arrival for a permit inspection is considered sufficient justification to discontinue the inspection, charge the adopted re-inspection fee, and require the applicant to re-schedule their inspection appointment after the documents are on site as required above.
- Acceptable Drawing Formats (No other file types are permitted):
.PDF (created as a “text based” .pdf to create a “searchable document”.
- Acceptable supporting document formats:
.PDF (created as a “text based” .pdf to create a “searchable document”.
- Signature requirements:
Files must be electronically stamped and signed by the responsible licensed design professional.
- Scale requirements:
All drawings must be calibrated using an indicated scale of 1/8” or larger. This calibration shall be saved in the drawing ensuring it is available to the reviewer.
Requirements and Notes to the Applicant:
- Fire Fees Include: Plan Check, a limited number of inspections (based on the permit type).
- Approved Plans: The approved plans and job card shall be kept on the job site at all times. Work shall not begin without approved plans.
- Inspection Requests: A minimum of 48 hours’ notice is requested. Inspections are made subject to availability. It is the responsibility of the Applicant to have the permit number available when scheduling inspections. Inspection requests will not be accepted without obtaining approved plans first. As required by the California Fire Code the appropriate installing contractor shall schedule the necessary inspections and be present on site for inspections.
- Reinspection Fees: Additional fees will be charged against a permit when an inspection has failed, is not ready, the responsible part not on site or where previously noted corrections have not been completed.
- Number of plans to be submitted: Orange Cove Fire District requires three (3) sets of plans for all submittal types. Each set of plans shall be collated; within each set the pages shall be affixed or stapled together. Plans shall be to scale and pages shall be at least 24 inches tall by 36 inches wide.
- Expiration of Permits: This Permit shall expire if the permitted project is not completed within 1 year from the date the plans are approved.
